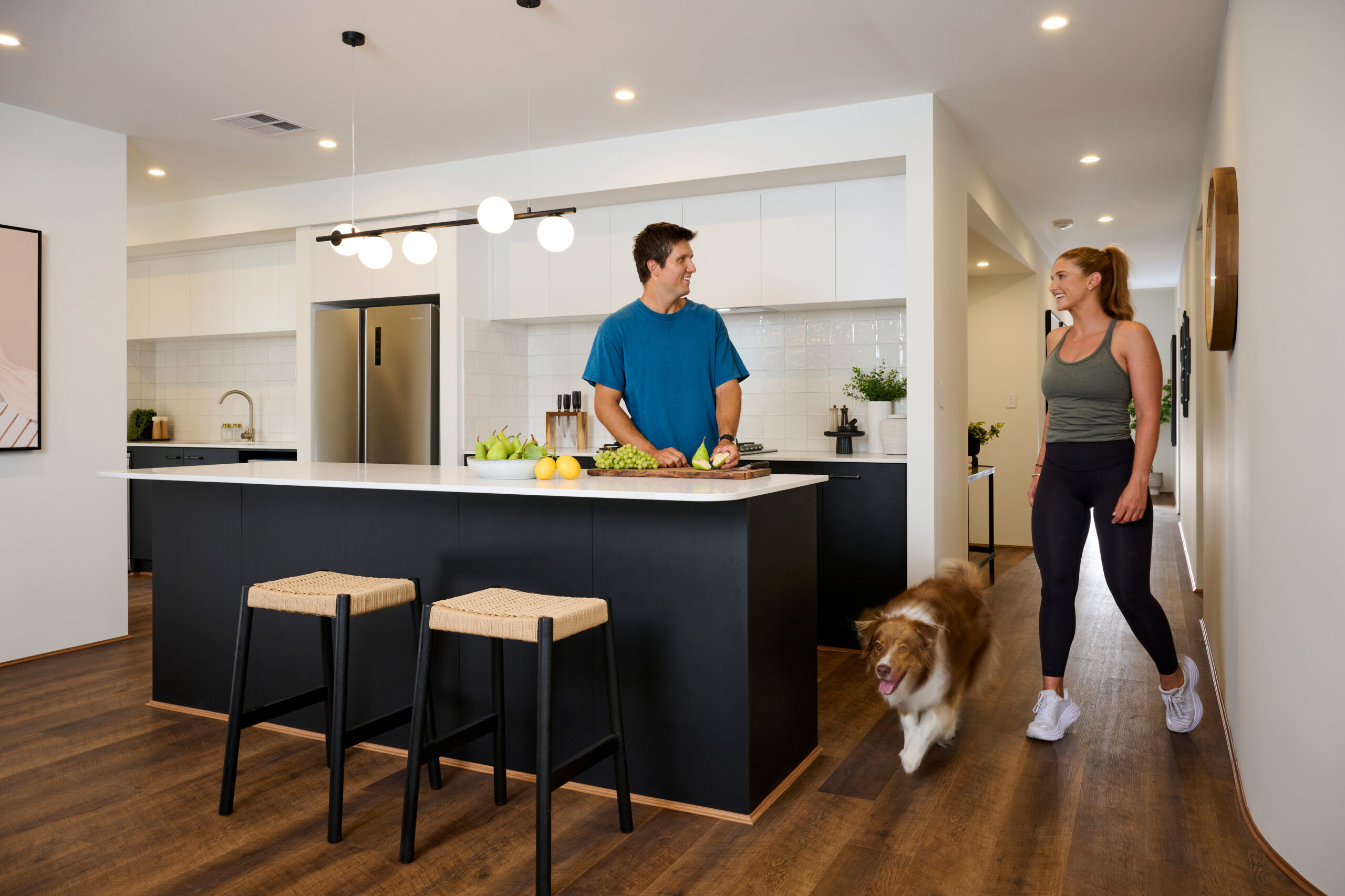Beachcomber Grandeur
35 Lorikeet Approach, Eglinton
35 Lorikeet Approach, Eglinton
35 Lorikeet Approach, Eglinton
Display Home4 bed
2 bath
2 car
15m
269m2
Price from
$539,500
4 bed
2 bath
2 car
15m
267m2
Price from
$425,000
4 bed
2 bath
2 car
15m
234m2
Price from
$399,100
The Beachcomber Grandeur’s unique layout blends open-plan living with a central alfresco, creating ideal indoor-outdoor living. The spacious kitchen with an island and a scullery serves as a hub, and two minor bedrooms feature walk-in robes. A dedicated theatre completes the design.
This unique layout blends open-plan living with a central alfresco, creating ideal indoor-outdoor living.
4 Bedrooms
2 Bathrooms
2 Car Spaces
Min Width 15m
House Size 269m2
4 Bedrooms
2 Bathrooms
2 Car Spaces
Min Width 15m
House Size 267m2
4 Bedrooms
2 Bathrooms
2 Car Spaces
Min Width 15m
House Size 234m2
Large alfresco area to entertain and enjoy the outdoors.
Give your kids their own wing separated from the main living area.
Relish more kitchen space with room to prep food and store items.
Enjoy a cinematic experience in the comfort of your own home.


The Beachcomber Grandeur has a unique layout, which immediately draws attention to the central alfresco area, creating a seamless flow between indoor and outdoor living spaces.

35 Lorikeet Approach, Eglinton
Get directionsMonday
Open by appointment
Tuesday
Open by appointment
Wednesday
2pm - 5pm
Thursday
Open by appointment
Friday
Open by appointment
Saturday
12pm - 5pm
Sunday
12pm - 5pm

Simply complete this form and we'll be in touch.
"*" indicates required fields