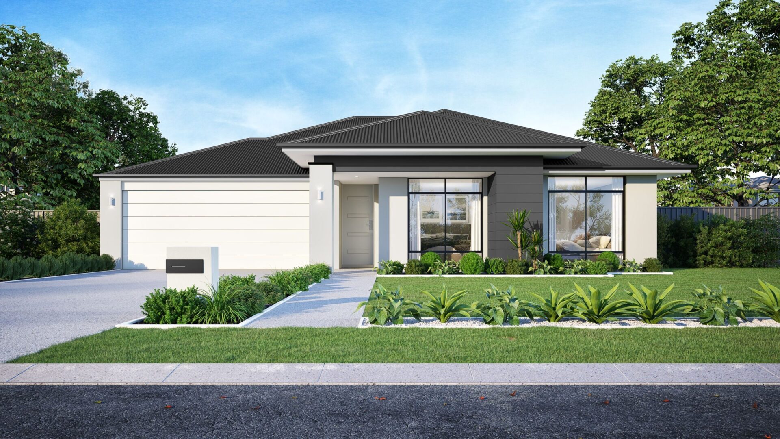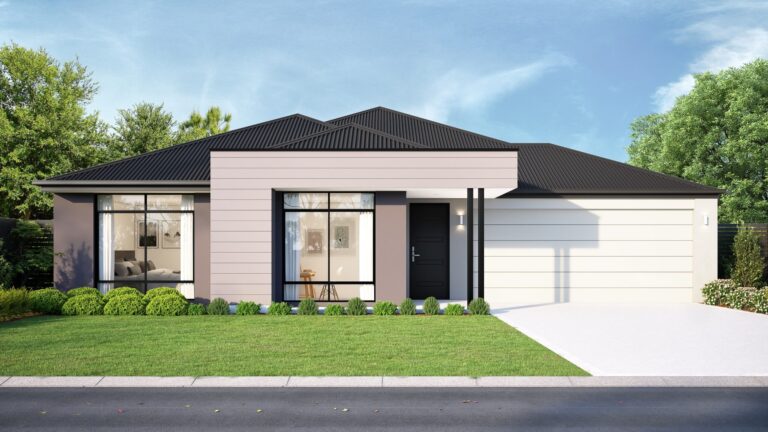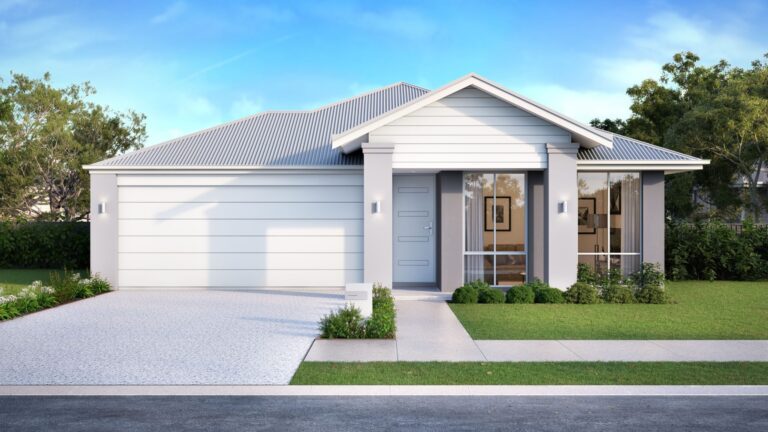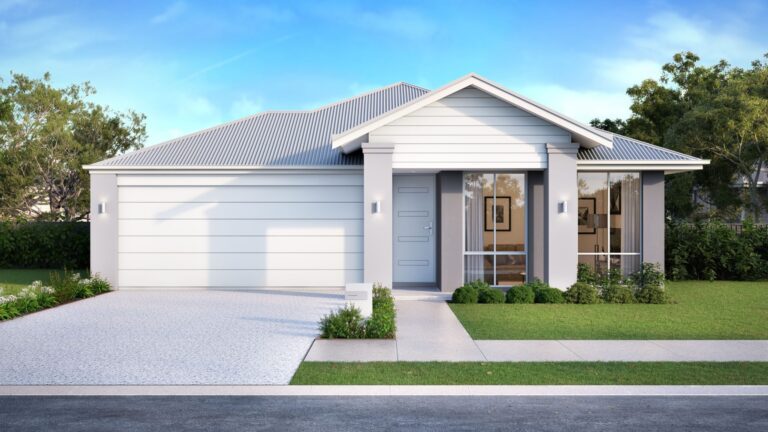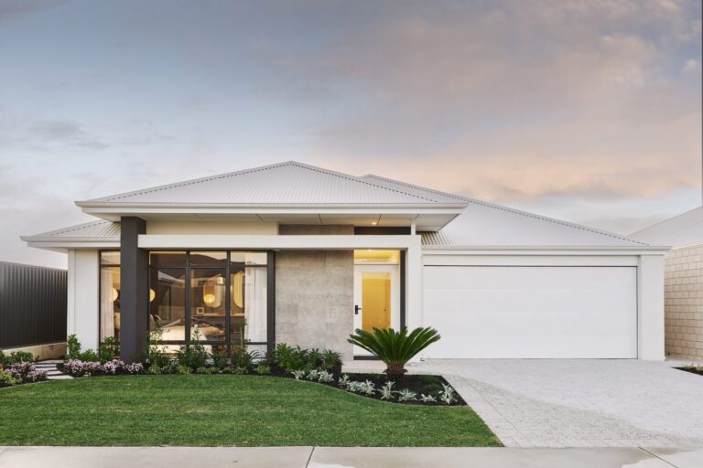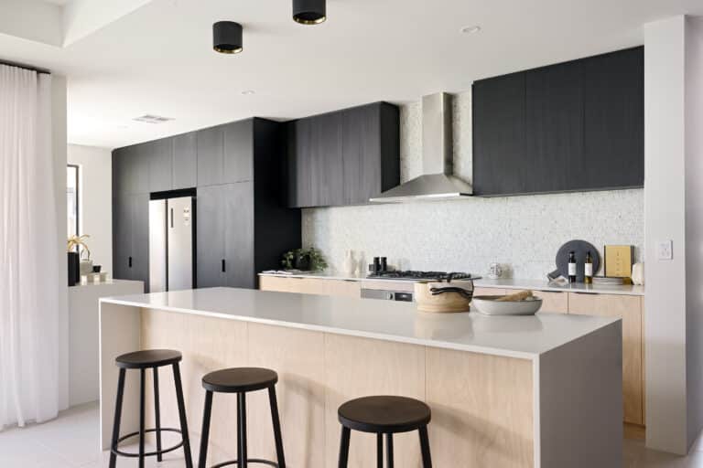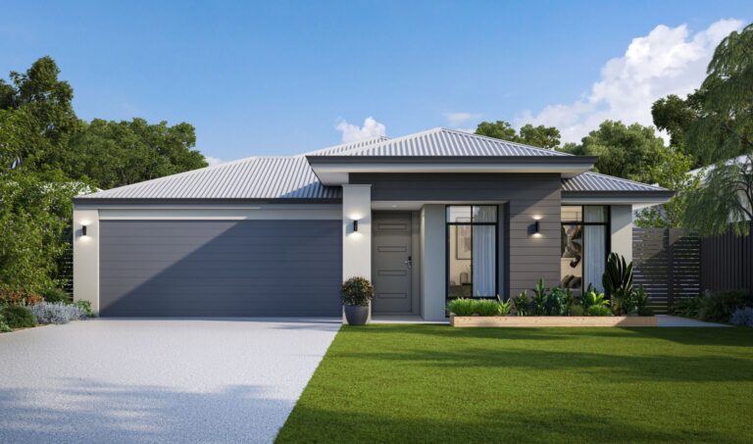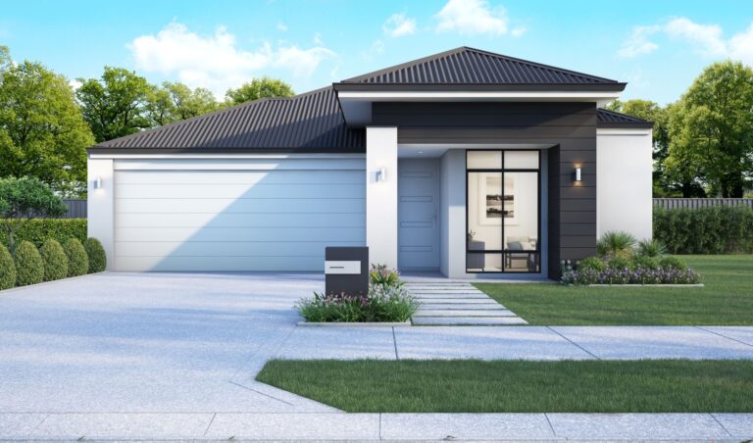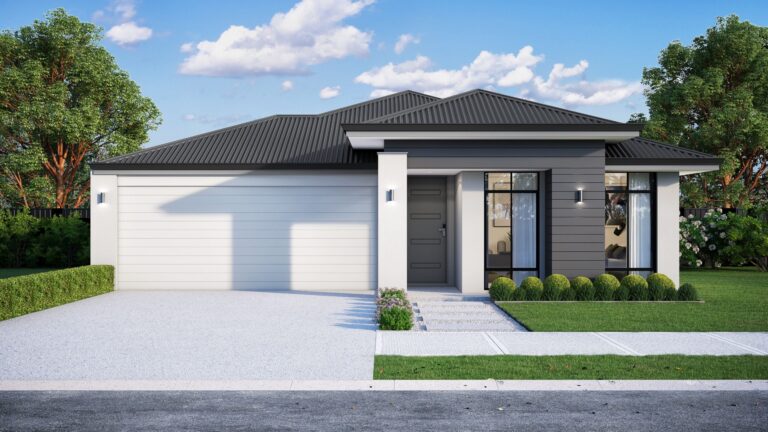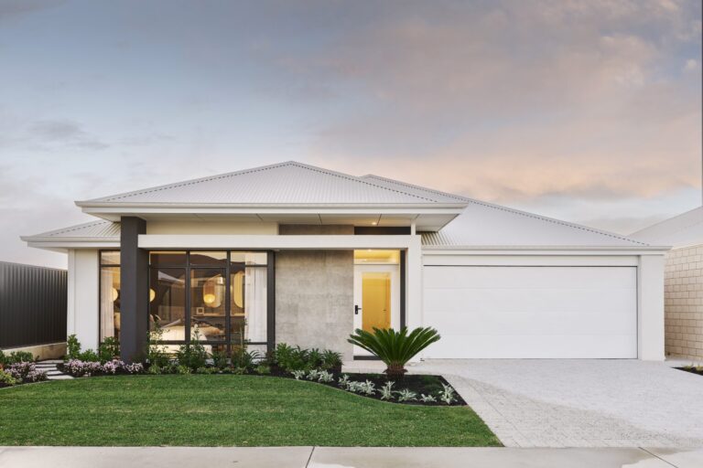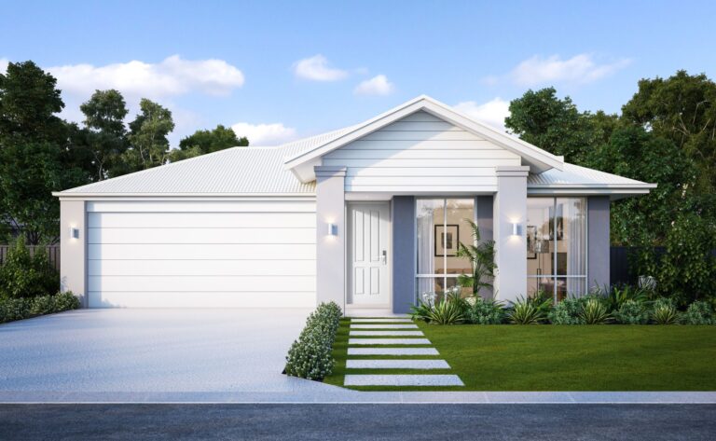The Omega features open-plan living at the heart of the home, with the children’s wing at the back. The master suite and theatre are at the front for added privacy, and a convenient entrance from the garage leads to the walk-in pantry.
• Open-plan Living
The combined kitchen, dining, and living area creates a spacious layout that maximises flow and natural light.
• Theatre
The extra room is set up as a theatre, providing the perfect spot for a cinematic experience in the comfort of your own home.
• Children’s Wing
Give your children their own wing separated from the main living area.
• Walk-in Pantry
Additional kitchen space for storing dry goods and other household essentials.
